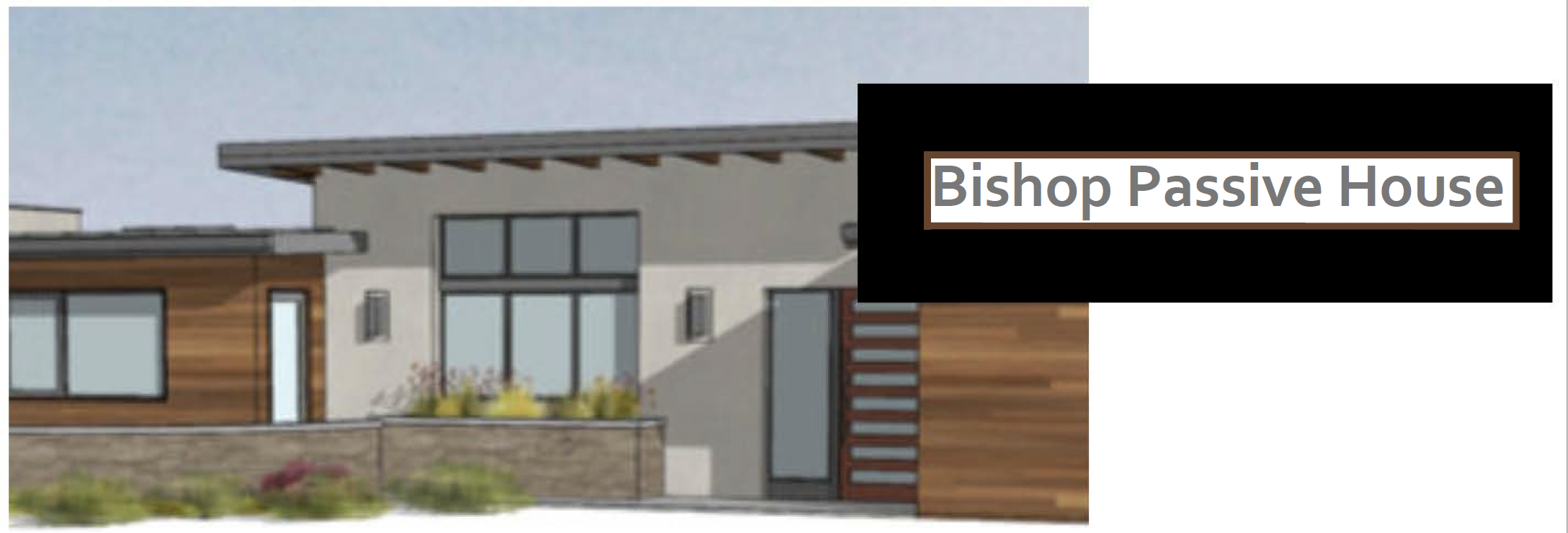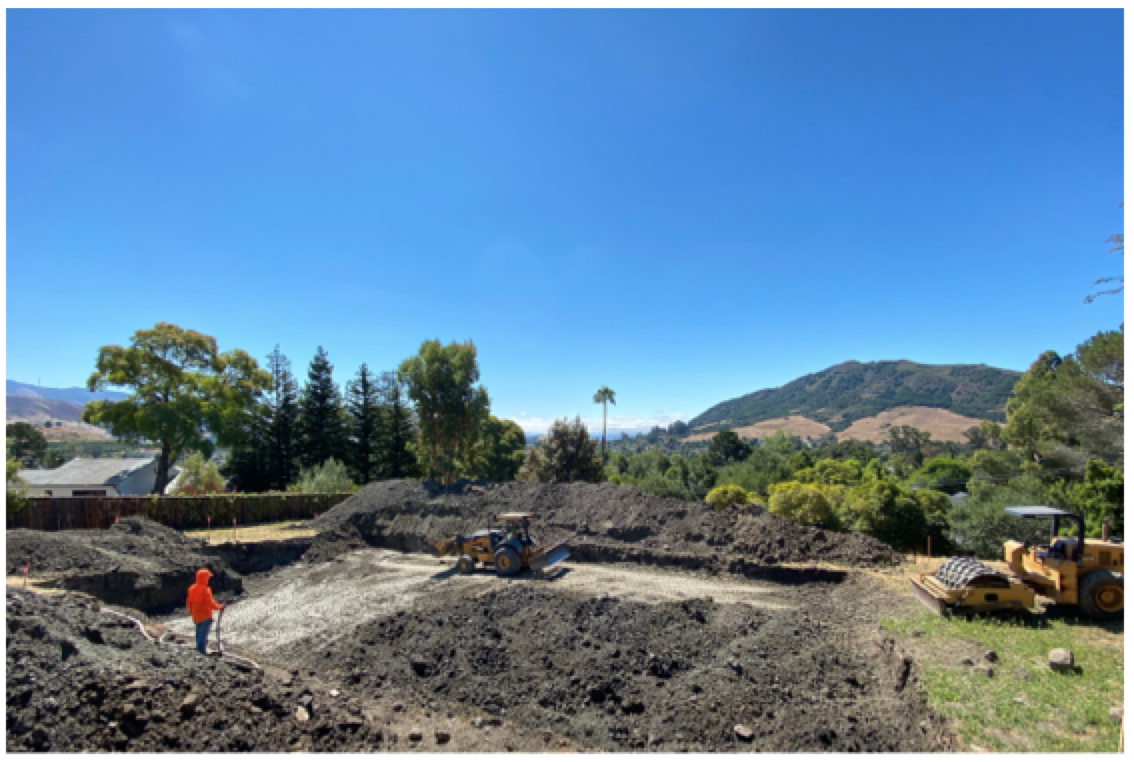(This is the third in our series of reflections on real construction decisions for one of our local projects: The Bishop Passive House)
In a previous post about the Bishop Passive House now being constructed here on the Central Coast of California, I evaluated the home against the first 7 of 14 tenets for low carbon homes as outlined by Mike Maines and Brian Hayes in a November, 2019 article on the Green Building Advisor website.
After meeting the first 7 tenets, it’s time to see if we kept up the good work through our design process and are able to meet all 14. With one very minor, location-based difference, we do. Importantly, it turns out that it's not that hard for everyone to meet Mike and Brian’s requirements.
8. Reflect the K.I.S.S principle. Keep it Safe and Simple. I add to this the more well known Keep It Simple, Stupid. This home is simply shaped, safe in its inherent airtightness and vapor permeability, and should let any builder sleep well at night after turning over the keys. Pertaining to the harsher version of K.I.S.S, it is uncomplicated to construct with an open-web truss roof, exterior insulation, good waterproofing, uses common materials, and good windows in the right places. These are not unfamiliar strategies or practices. It’s not hard. We’re builders. We can do this.
9. Consider sensible strategies for shading, air-drying clothes, heating water with wood stove. In situating the new design and footprint, we have incorporated existing trees on the property for both mid-morning and late-afternoon shading. The western sun will be blocked, and the southern sun allowed to work when needed and shaded when unwanted. There is an area incorporated off of the laundry room for air-drying on a clothesline (will it be used? - cross fingers). The idea of using a wood stove for hot water on the Central Coast of California?? That’s not likely. We are using a heat-pump for our hot-water generation, a more location-smart technology given our abundant sunshine.
10. Be part of a sustainable community. The city of San Luis Obispo has the most ambitious Climate Action Plan of any city in America aiming to be the first carbon-neutral city in the country by 2035. It’s not perfect, we’re figuring some of it out still, but it’s very much happening.
11. Minimize use of concrete. We looked into using an earthen floor for this home, but it proved impractical. We have an insulated concrete slab instead. One day, I hope we find an alternative for concrete. Until then, we’ll do the best we can with what we have, and we’ll balance it out with the rest of the home. We reduced the square footage of the home, and the carbon footprint of concrete was part of that conversation and intention.
12. Minimize use of foam. We have no foam in this project even with an insulated slab-on-grade construction. Our solution for sub-slab insulation comes in a recycled-glass aggregate called Glavel. Looking like small pieces of lava, the material is installed the same way as gravel aggregate: simply pour inside footings and compact, creating a thermal break with R-1.7 equivalency. If intending to insulate a slab, the cost of the recycled-glass aggregate versus the process of gravel and rigid-foam boards equates to about a $1500 savings, factoring labor and materials on both installations. For fewer dollars and using a familiar aggregate installation method, we get an insulated slab? Yes, please.
13. Avoid combustion appliances. We have no gas in or around this home, so we have no combustion appliances.
14. Avoid unhealthy materials. We’re using plant-based infrastructure for both walls and insulation with high recycled content in the insulation. We’re using materials with no VOC’s, using native CA woods for features along with zero-VOC finishes. We’re incorporating a fresh-air exchange device with heat recovery in the entire home.
A little pat on the back, this home meets Mike and Brian’s low-carbon home requirements. Is this everything? No. Is it an easily understandable avenue for lay people to practice? Yes.
However, there is one more tenet that I feel should be added to Mike and Brian’s list:
15. Energy modeling. Whether by using PHPP (Passive House Planning Package), or here in California, by embracing your Title 24 report as an energy modeling tool (and not just a compliance requirement), energy modeling during design and prior to construction is imperative. Here we’ve used Title 24 compliance software to guide CA code compliance and pre-budgeting for mechanical systems and assemblies. We’ve also used PHPP to fine-tune our design to Passive House International requirements for future certification.
Most importantly, we worked with energy consultants and design software in a time frame with which most designers and builders are uncomfortable: far earlier than ever before! As we near the tipping points of no-turning-back climate change, energy modeling and the utilization of design software for this purpose is an absolute must. Building passive and utilizing PHPP can help you dial in the reduction in operating carbon footprint for your project. And utilizing many of Mike and Brian’s requirements can also help reduce your embodied carbon footprint.
Start now, and get your teams on board earlier than you ever have before.



