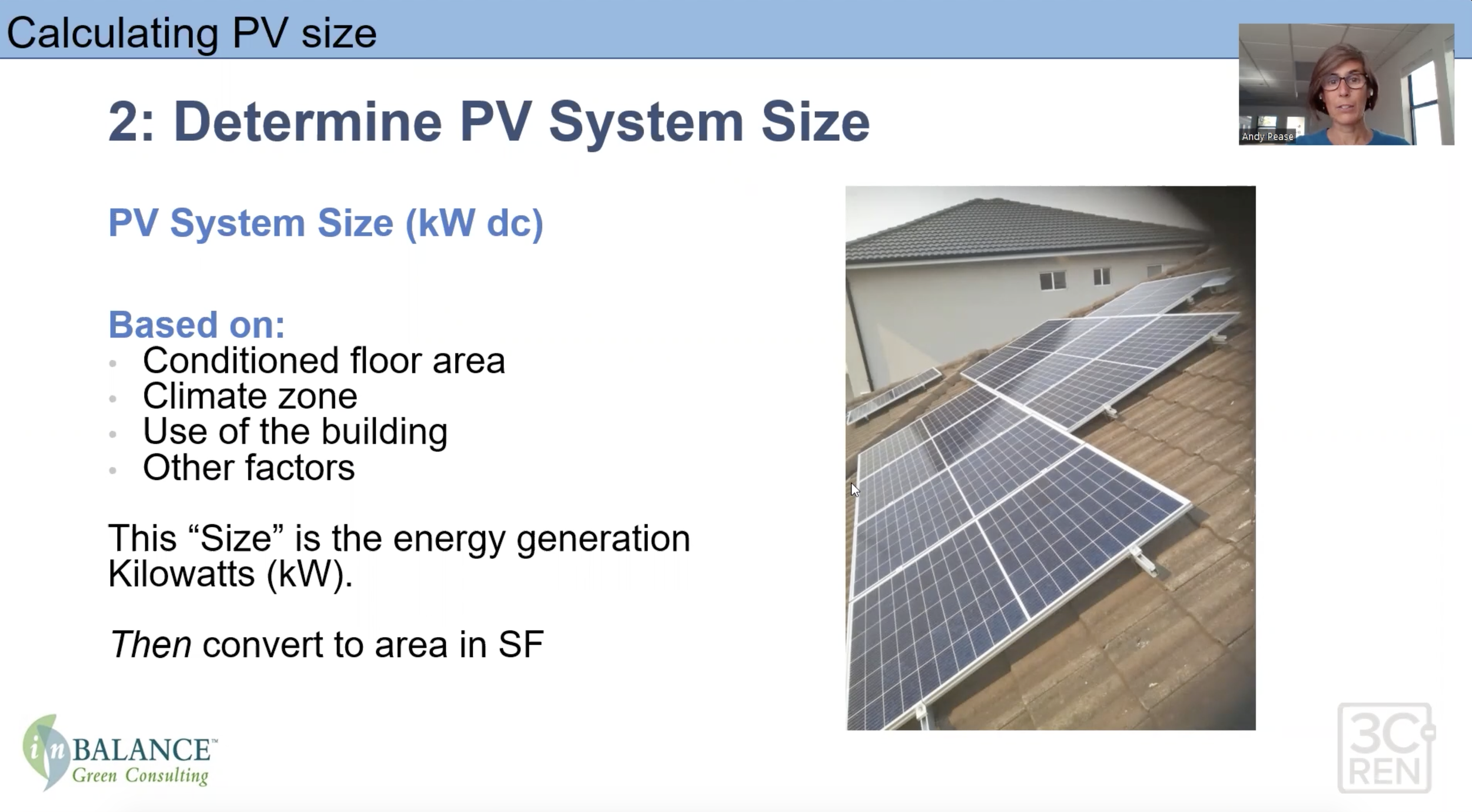In 2017, we wrote a blog post about the ‘new’ overlap of EV charging stations and accessibility requirements. A few years have passed (!) and we thought a quick update would be helpful.
How Many?
CALGreen mandatory measures require EV charging stations based on the number of regular parking spaces. Note that although CALGreen also has requirements for “EV Capable” spaces (conduit but no charging equipment), access compliance is triggered when charging equipment is installed. Although we sometimes shorthand access compliance requirements as “ADA”, (Americans with Disabilities Act), in California we are also referring to the California Building Code (CBC) Chapter 11B. This code section applies to public buildings, commercial buildings, and public housing. We’ll touch on Chapter 11A and private multi-family housing below.
Once you know the number of charging stations required, then CBC Chapter 11B notes how many must be accessible. In the following chart, we meld the two to summarize the quantity of each:
*If you are providing more than 25 EV charging stations, be sure to consult the Access Compliance Reference Manual for additional requirements.
Of course, the chargers themselves must be accessible, including the reach height, operable parts, etc.
Size and Dimensions
The key point is that even if you only have one EV charging space, whether as required by code or elective, that first space must be van accessible, meaning 12’ wide and 18’ long, with a 5’-wide access aisle. The 2nd, 3rd and 4th stations do not need to be accessible, but a fifth station would need to be standard accessible, meaning 9’ wide and adjacent to the access aisle. Those spaces do not serve as your Accessible Parking Spaces, and should not be labeled as such. Accessible charging spaces do need a path of travel to the building. The following diagram is provided in CBC Chapter 11B.
There are alternate layouts, such as locating the charging station at the top of the access aisle to be shared by two parking spaces, with the Path of travel behind each vehicles.
There are plenty more details in the code section, so be sure to check out CBC 11B-228 and 11B-812.
What about Multi-family Housing?
Accessibility for EV parking spaces for private multi-family housing is covered under CALGreen. CBC Chapter 11A Housing Accessibility does not directly address accessible EVCS requirements, so those requirements have been added to CALGreen and are similar to the CBC Chapter 11B listed above.
For Multifamily development projects of 20 dwelling units or more (4.106.4.2.2), 5% of the total provided parking spaces must have EV Charging Stations (EVCS). Again, EV Capable and EV Ready spaces are also called out in CALGreen, but accessibility is triggered when charging equipment is actually installed.
For those spaces with EVCS, 1 in every 25 spaces must be van accessible, with an 18’ x 9’ space, 8’-wide access aisle, a path of travel, etc. Same as the CBC, a van accessible space may also be accommodated with a 12’-wide parking space and 5’-wide aisle, depending on your preferred lay-out.
Note that Chapter 11A still addresses distribution of accessible spaces in a multi-family housing project and other details which apply to EVCS, so both codes apply.
Plan Ahead
Although EV Capable and EV Ready spaces do not have charging equipment so do not trigger access compliance, the intent is to make adding EVCS easy in the future, so best to plan ahead for easy addition of signage or potential re-striping to accommodate van parking and path of travel.






